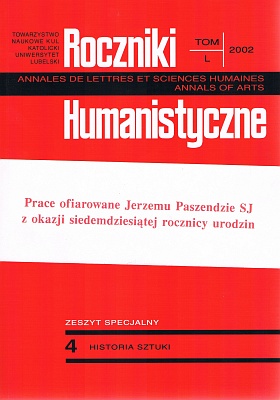Architektura kościoła i kolegium jezuitów w Witebsku
Abstrakt
In the lands of White Ruthenia, beyond the rivers Dźwina and Berezyna, Jesuit colleges marked the routes of the victorious campaigns against Moscow; in their course the areas lost by the Grand Duchy of Lithuania in the 16th century were regained. The invincible commander and clever diplomat, the Smolensk voivode, Alexander Korwin Gosiewski was the founder of the college in Witebsk (1637). A perspective plan of Witebsk made in 1664, when the town was occupied by Moscow troops, shows the order’s first wooden buildings with the one-spire St Joseph church (built in 1643-1644). After the return of the monks new wooden buildings were raised (the chemist’s, school, boarding house). The Witebsk chamberlain Adam Franciszek Kisiel turned the church into a family mausoleum and an animated centre of the cult of Blessed Jozafat Kuncewicz, the Uniate archbishop murdered in Witebsk in 1623. All the wooden buildings were burnt by Russian troops in 1708.
In 1691 foundations were built for two wings of a stone college. The eastern one, with a vast refectory, was completed (1713-1714) by an architect brought from the Inflants. The northern one, along the River Witba, was built in the years 1737-1759.
In 1713 approval was received from Rome for delineation of the church. Architects brought from Vilnius managed its construction (1714-1731). In decorating the interior the painter Jakub Bretzer SJ took part. It was furnished with 11 wooden altars. The church, whose main founder was the Witebsk voivode Marcjan Ogiń ski, in the 18th century played the role of the family mausoleum. The two-spire basilica with a transept and a dome followed in its shape the Jesuits’ most magnificent Lithuanian churches – in Vilnius (St Casimirus church), and especially in Grodno. Composition of the facade was similar to the elevations of the missionaries’ churches in Vilnius and Franciscans in Pinsk. The bipartite elevations of the transept – characteristic of most Jesuit churches in the Grand Duchy of Lithuania – directly followed the architecture of the Jesuit church in Nieśwież, where they may have been an echo of the Crusaders Facade of the Ressurection Basilica in Jerusalem.
Compared to the oversimplified, and sometimes indeed primitive divisions and details characteristic of the architecture of the Grand Duchy of Lithuania in the first thirty years of the 18th century the careful articulation of the Witebsk church presented a suprisingly high standard that speaks well not only for the classical (Italian) education of the author of the design but also about the masons’ qualifications. This inclines one to assume that a design prepared earlier, perhaps as soon as 1684, to which year the later inspector dated (unjustly) the beginning of construction, was used.
Works conducted in the years 1761-1767 introduced late baroque elements to the architecture of the college, that were characteristic of its ‘Vilnius’ variety. Among others, the elegant western frontage of the college with the towered structure of the gate was built then; as also was the new picturesque dome of the church. In autumn 1760, probably for designing the buildings, the Jesuits paid Johann Christoph Glaubitz (died in 1767), although a Mr Mackiewicz was called “the architect of the church dome and the spire” (1765-1767). At the same time modernization of the decoration was under way: in 1767 the altar painting of the Immaculate Conception by Szymon Czechowicz was bought; the painter was employed in the Polock college at that time.
In the years 1794-1796 and 1800-1801 the architecture professor, Father Gaetano Angiolini SJ having brought from Verona pictures painted by Saverino della Rosa (1743-1821) decorated the church with confessionals and altars. In 1799-1808, perhaps according to his design, a new school building was constructed in the style of ascetic classicism that was called ‘the house with the dome’.
After the Jesuits were expelled from Russia (1820) the buildings belonged to the Basilians (1822-1839). In 1841 they were turned over to the authorities of the Orthodox Archdiocese. The church’s adaptation into St Nicolaus’ Orthodox church that was conducted by the architect Bettini (1842-1843) had the character of a superficial classicisation. Eclectic and pseudo- Ruthenian motifs were only brought by the thorough restructuring (1868-1872) according to Mikołaj Czagin’s design. The belfry over the gate was pulled down then. The interior of the Orthodox church was decorated by neo-Byzantine frescos (painted by Winogradow) and a wooden iconostasis (Paweł Warfołomiew from Moscow, the painter Rozanow). In 1893 a domed vestibule was introduced that preceeded the facade. The church, closed in 1929, was blown up on 12 April 1957.
The Jesuit college and church in Witebsk had an important place in the panorama of baroque architecture of the north-east borderland of the Polish Republic. After the Middle Ages scarce stone Orthodox churches and ruins of princes’ castles remained. In the 17th century in the vast areas beyond the rivers Dźwina and Berezyna seven stone Orthodox churches, one Uniate, only one (!) Catholic and one Jewish synagogue were built. Two major lordly castles, a town-hall, an armoury, a few town gates and tenement houses were built. A decided majority of those stone buildings were located in Mohylew. The Witebsk fabrica ecclesiae preceeded the enlivening of building activity in other centres of White Ruthenia, as it happened only in the second third of the 18th century, due to the Societatis investments: in Mścisław (1730-48), Polock (1733-45, rebuilt 1762-65), Faszczówka (1738-57) and Orsza (1741-57). The churches in the three latter places (pulled down about 1960) repeated – with slight modifications – the space solution of St Joseph church in Witebsk, and in Faszczówka also the articulation of the outside followed it.
Copyright (c) 2002 Roczniki Humanistyczne

Utwór dostępny jest na licencji Creative Commons Uznanie autorstwa – Użycie niekomercyjne – Bez utworów zależnych 4.0 Międzynarodowe.





