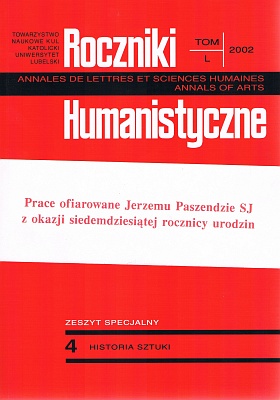Kilka uwag na temat kościoła jezuitów w Przemyślu w XVII wieku
Abstrakt
A separate monographic study has never been devoted to the Jesuit church and college in Przemyśl. The present text was written as a sort of by-product while preparing a broader study of the Przemyśl church and monastery in the 17th and 18th centuries and a monograph of Giacomo Briano’s work; it only points to three aspects of that complex: the state of research, the history of the construction in the 17th century and the preserved designs by Giacomo Briano. Studies devoted to the construction of the Jesuit church in Przemyśl conducted up till now are scarce. The history of the church’s construction has not been presented in detail as yet; also the question of who designed the building has not been presented clearly. In literature the names of Vincenzo Petrini, Giacomo Briano and Jakub Solari may be encountered.
Construction of the Przemyśl church was started in 1621. In the next year bringing stone was started for building the new abode. In 1626 Anna Uliń ska née Tyrawska offered 90 thousand zloty for building the college and another 12 thousand zloty for building the church. One year later the corner stone of the church foundation was blessed and at the same time from 1627 the wooden building of the college was constructed and it was finished in 1634. We do not have certain information about the further history of the church construction until 1641 when “at the gate of St Ignatius Church” King Władysław IV was greeted when he visited Przemyśl. In 1642 Stanisław Świerzyń ski presented the monks with his tenement house to be used by them as the boarding house. The Przemyśl residence gained the rank of college in 1647 and Anna Uliń ska née Tyrawska was declared its founder. The very college “did not take form” then, because “the church was being built with great effort and a lot of means”, and next construction of the school buildings was planned. In 1651 Ulińska in her last will gave 50 thousand zloty for “building a stone church”; moreover, she bequeathed all her movables and jewels to this aim. The church and college survived both Chmielnicki’s incursion and the Swedish ‘deluge’. The next news concerning the construction comes from 1661 when it was noted that “the portico of the college with the corridor to the church were built to the foundations”. In 1664 the construction was completed in its basic part and the monks began furnishing the church. The works were completed in 1671. Construction of the stone college was started in 1679 and finished in 1683. The church was consecrated in 1684.
The designs connected with the Jesuit church in Przemyśl whose author was Giacomo Briano date from 1622 and were made during his stay in the Castiglione college. Now they are kept in the collections of Bibliotheque National in Paris. The ‘Paris’ complex consists of the front page and three sheets on which the plan of the plot, the projection of the ground floor and the projections of the second floor of the church together with the college are drawn. Both on the drawings of the projections and on the verso sides of the sheets the artist in two columns presented explanations for the design referring to the letters and numbers written on particular parts of the complex. The designed complex was to consist of the church adjoined by the school buildings on the east side and by the college building from the west and south. The church was to be a basilica with chapels added on the sides, with a nave and two aisles, galleries, a transept and a short presbytery. The crossing of the nave and transept was accented with a dome. In special collections of The Getty Research Institute in Los Angeles, in Santa Monica there are three more designs for the Przemyśl complex. However, the drawings were not made on the same kind of paper and they do not have identical dimensions and watermarks as the drawings from the ‘Paris’ collection. The ‘American’ part of the design is complementary to the Przemyśl design, but also it is a kind of ‘ideal’ version, probably worked out for a second time, as some slight differences can be seen in the way some elements of the building are elaborated: the walls articulation in the presbytery and on the facade. The complex in The Getty Institute consists of three sheets – on the recto sides Briano presented the view of the front elevation of the church and college, the longitudinal and crosssections of both buildings; the verso sides are taken up by a text in two columns. The complexes in the USA and France are not a complementary whole, as differences can be seen in the way they are worked out; also the descriptions in both complexes do not correspond to each other. Unfortunately the projects were not realized, however, it may be assumed that initially work on the construction of the church was carried on according to Briano’s design. First of all the location of the present church points to this; it is built precisely in the same place where the walls of Briano’s church walls were. It is also proven by archival materials concerning the work conducted in the years 1627-1641; whereas Jakub Solari appears in Przemyśl as architect only at the end of the forties, and as the builder of the Jesuit church he is for the first time mentioned in Uliń ska’s testament in 1651.
Copyright (c) 2002 Roczniki Humanistyczne

Utwór dostępny jest na licencji Creative Commons Uznanie autorstwa – Użycie niekomercyjne – Bez utworów zależnych 4.0 Międzynarodowe.





