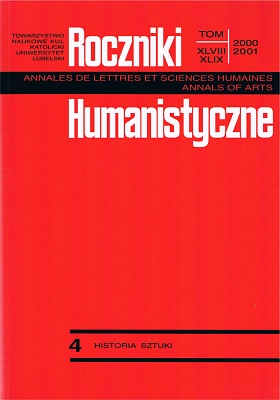Kościół parafialny w Stężycy. Zarys problematyki badawczej
Abstrakt
The Saint Martin Parish Church in Stężyca on the Vistula belongs to the few examples of the Gothic style in the area of the present Lublin province. The original, late-Gothic shape of the building and Renaissance portals that are proofs of the high artistic standard of the sculptor, and which are the characteristics of the church, are worth emphasising.
The church is situated in the south of the village in Kościelna Street that leads to the Vistula. It is a brick one, not plastered. It is oriented; rectangular, with a presbytery that is a little narrower. On the north side it is adjoined by a rectangular sacristy preceded by a porch, also rectangular. The nave is adjoined by two chapels: from the south - a square Chapel of the Virgin Mary of the Rosary, and from the north - a rectangular St. Valentine Chapel. They are both situated in the presbytery part of the church, opposite each other. In the porches there are amply ornamented Renaissance sandstone portals. The eastern elevation has been preserved in its original form with a triangular gable articulated with rectangular, plastered blinds, closed in half-circles, arranged in two horizontal rows.
Reconstruction of the oldest history of the church may be only based on a mention in Jan Długosz's „Liber Beneficiorum” and on the preserved inspection records of the parish. The Stężyca parish was established in the 12th century. In the 14th century the wooden church was burned in a fire and in its place a new, brick one was built. In the second quarter of the 16th century the Stężyca church received new portals made of sandstone that led to the nave from the west and south. In the 18th century the building was enriched with a chapel built on its northern side; however, it was never completed. During World War II the church was almost completely destroyed.
The aim of the present article is to show some research issues concerning the church:
the stylistic links between the parish church and the architecture of the surrounding lands
the problems of research into the technical means used in building the church
Renaissance portals in Stężyca.
There are only short references in the literature concerning the Stężyca parish church. The first wider publication is Klemens Kurzyp's work entitled „Monografia kościoła parafialnego w Stężycy nad Wisłą” („Monograph of the parish church in Stężyca on the Vistula”). In 1966 the author of the present article wrote her Master's thesis on the church, which was done under supervision of Prof. J. Kuczyńska at the Department of History of Polish Medieval Art at the Catholic University of Lublin.
Taking into consideration the spatial type of churches only, the church cannot be unambiguously ascribed to a definite „zone of influence”. Having subjected to stylistic analysis its original eastern gable I think that it is closer to the Mazovian architecture than to that of Little Poland.
Unfortunately I have not been able to define the building workshop of the Stężyca church. There is not a list of masons' signs comprising all Poland or a complete list of builders of that period, due to which my considerations remain hypotheses only.
Research on the Stężyca Renaissance portals presents a similarly acute problem because one has no support in the literature. The portals that are on a very high artistic level seem to have been forgotten by the researchers who preceded me.
I hope that the present article will encourage and contribute to a further research on this very interesting church.
Copyright (c) 2001 Roczniki Humanistyczne

Utwór dostępny jest na licencji Creative Commons Uznanie autorstwa – Użycie niekomercyjne – Bez utworów zależnych 4.0 Międzynarodowe.





