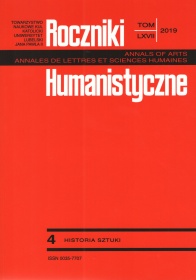Henryk Bekker (Chaim Beker) – A Jewish Architect of Interwar Lublin. In memoriam
Abstract
The publications to date have characterized Henryk Bekker (1886-1942) as a political and self-government activist and President of the Council of the Jewish Religious Community. None of them has yet discussed his activities in the field of construction and architecture. He was born in Białystok as Chaim Beker, presumably in a family of assimilated Jews who often “Polonized” their first and last names. It is probably for that reason that in the later years of his life he was known as Henryk Bekker. From 1906 he studied in Munich at the Königlich Bayerische Technische Hochschule, where he received a degree of Construction Engineer in 1911. Little is known about his life during the next dozen or so years except that he married a Lublin resident Helena Zynger and stayed with her in eastern Ukraine, where their daughter Irena was born in 1918. Somewhere at the beginning of 1922 the Bekker family came to Lublin and took up their residence at Bernardyńska St. no. 24/3. In Lublin H. Bekker worked as a freelance construction engineer. The current state of research makes it possible to connect his architectural and construction work with 27 construction designs, mostly commissioned by Jewish investors. They comprise buildings of different status, size and architectural value. He executed the projects in Lublin and the Lublin region: these included large tenement houses and tenement annexes, schools, ritual bathhouses, shops, craftsmen’s workshops, small industrial plants and waterworks/sewage installations. Among the buildings distinguished by both the size scale and the architectural level, we should mention the constructions in Lublin, including two buildings built for the Jewish Cooperative Housing Association “Spółdom” (at Probostwo St. no. 19 and Wieniawska St. no. 6), tenement houses at Okopowa St. no. 10, Krótka St. no. 4 and Ogrodowa St. no. 19 and the Perec House. Those buildings were associated with the trend of modernism. Their architecture was characterized by simplified building bodies, functional interior solutions, and reduction of decorative detail. Although none of them displayed any special avant-garde forms or avant-garde technical solutions, they all contributed to the modernization of the architecture of interwar Lublin.
References
„Dziennik Zarządu m. Lublina” 1928, nr 1, 15.
Flam-Franenberg C., Spółdzielczość mieszkaniowa „Spółdom”, „Scriptores” 2003, nr 1.
Kopciowski A., Wos hert zich in der prowinc? Prasa żydowska na Lubelszczyźnie i jej największy dziennik „Lubliner Tugblat”, Lublin 2015.
Kopciowski A., Nazaruk P., Dom Ludowy im. I. L. Pereca w Lublinie [online:] teatrnn.pl/leksykon/node/4421/dom_ludowy_im_pereca_w_lublinie
„Lubelski Dziennik Wojewódzki” 1939, nr 13, s. 321.
Marczuk J., Henryk Bekker, [w:] Słownik biograficzny miasta Lublina, t. 3, pod red. T. Radzika, A.A. Witusika, J. Ziółka, Lublin 2009.
Projekty budynków szkół powszechnych. Z. 1, Warszawa 1925.
Tomczyk J., Rada Żydowska w Lublinie 1939-1942 – organizacja, działalność i pozostałość aktowa, [w:] Żydzi w Lublinie. Materiały do dziejów społeczności żydowskiej Lublina, pod red. T. Radzika, Lublin 1995, s. 246-255;
Schrones, „Lubliner Tugblat” 1939, nr 204.
Żywicki J., Aleksander Gruchalski – lubelski architekt okresu międzywojennego, „Kwartalnik Architektury i Urbanistyki” 2015, nr 2.
Copyright (c) 2019 Roczniki Humanistyczne

This work is licensed under a Creative Commons Attribution-NonCommercial-NoDerivatives 4.0 International License.





