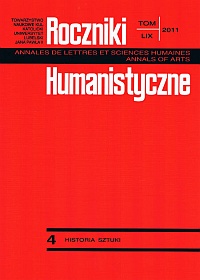Adolf Szyszko-Bohusz’s Architectonic Projects for the Pauline Church in Leśna Podlaska
Abstract
The article is devoted to Adolf Szyszko-Bohusz's activities for the church in Lesna Podlaska. Seven projects created by the author were treated in a special way. They date back to 1st of September 1926, 8th of February 1935, 21st of October 1935, 18th of April 1936, 8th of May 1936, 15th of June 1936 and the date of one of them is not specified. As there is no much study devoted to this subject, and only a little information is scattered on various texts, the author decided to make research in this field. We can divide the projects in two groups. The first one is about the projects with completely different formal and stylistic features. The second is about the projects, in which the structure was stated, but only the details of the tower’s outlook and their baroque helmets were changed. The project itself presents an interesting collection of the tower variants, in particular those which are connected with the concave-convex facade. The historical context, in which the project arose, was also discussed. The history of church and its evolution connected with the annexation, which innovated and changed the church, was also discussed in detail. The source materials from various Polish archives were prominent for the existence of the article.
In the article an analysis was also made of the tower gable, which is a part of Lesnianski church. The aspect of cooperation of Paulins, which took place not only in Lesna Podlaska, was underlined. It can be noticed that the architect connected various parts of objects in an individual and innovative way, not necessary multiplying well known forms.
References
Boberski J., Wydział Architektoniczny, [w:] Politechnika Lwowska 1844-1945, red. R. Szewalski, Wrocław 1933, s. 192.
Bohdziewicz P., Zagadnienie formy w architekturze baroku, Lublin 1961.
Borusiewicz-Lisowska M., Nurty twórczości architektonicznej Adolfa Szyszko-Bohusza, „Teka Komisji Urbanistyki i Architektury” 9(1977), s. 131-137.
Dettloff P., Fabiański M., Fischinger A., Zamek królewski na Wawelu. Sto lat odnowy (1905-2005), Kraków 2005.
Dettloff P., Odbudowa i restauracja zabytków architektury w Polsce w latach 1918-1930. Teoria i praktyka, Kraków 2006.
Gaczoł A., Szyszko-Bohusz Adolf, [w:] Polski Słownik Biograficzny Konserwatorów Zabytków, red. H. Kondziela, H. Krzyżanowska, z. 2, Poznań 2006, s. 255-257.
Jaroszewski T. S., Kowalczyk J., Kilka uwag o grupie późnobarokowych kolumnowych fasad kościelnych w Polsce, „Biuletyn Historii Sztuki” 21(1959), nr 3-4, s. 384-390.
Katalog zabytków sztuki w Polsce. Seria nowa, red. M. Kałamajska-Saeed, t. VIII: Województwo lubelskie, z. 2, Powiat Biała Podlaska, red. i oprac. K. Kolendo-Korczakowa, A. Oleńska, M. Zgliński, Warszawa 2006.
Łoziński J., Pomniki sztuki w Polsce, t. III, Mazowsze i Podlasie, Warszawa 1999.
Maraśkiewicz J., Leśna Podlaska. Architektura kościoła, Biała Podlaska 1983.
Purchla J., Zamek Prezydenta RP w Wiśle. Pomiędzy tradycją II i III Rzeczypospolitej, [w:] Zamek Prezydenta w Wiśle, red. J. Purchla, tł. T. Bałuk-Ulewiczowa, Kraków 2005, s. 7-10.
Szafraniec K., Decus Podlachiae – ozdoba Podlasia. Sanktuarium Matki Boskiej Leśniańskiej (1683-1983), Warszawa 1981.
Stachowski A. H., Szyszko-Bohusz, [w:] Encyklopedia Krakowa, red. A. H. Stachowski, Warszawa−Kraków 2000, s. 965.
Szyszko-Bohusz A., O znaczeniu tradycji w architekturze dzisiejszej, „Architekt” 12(1911), z. 4-5, s. 55.
Turczyński S., Adolf Szyszko-Bohusz. Ku upamiętnieniu 40 lat twórczości artystycznej i 30 lat pracy nad odbudową Wawelu, [w:] Wystawa Jubileuszowa Adolfa Szyszko-Bohusza w Pałacu Towarzystwa Przyjaciół Sztuk Pięknych wKrakowie, grudzień 1946-styczeń 1947, przedm. S. Turczyński, wspomnienie H. Jasieński, Kraków 1946.
Wrzeszcz M., Zbudniewek J., Leśna Podlaska, [w:] Encyklopedia Katolicka, t. X, Lublin 2004, s. 868-870.
Copyright (c) 2011 Roczniki Humanistyczne

This work is licensed under a Creative Commons Attribution-NonCommercial-NoDerivatives 4.0 International License.





