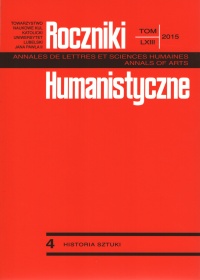Lublin on the threshold of 20th century: the conditions and directions of urban development
Abstract
The article concerns factors and directions of urban transformations of Lublin between 18751939. This work identifies the process, together with its’ mechanisms, that led the city of Lublin to its modern urban structure and architectural shape. This mechanism was influenced by the city’s political, historical, economic and geographical situation.
In the second half of 19th century, first distinct functional divisions appeared in the meta-structure of the city. This period in the history is the time of important urban space transformations, that largely influenced Lublin’s new image. The city’s division into Polish and Jewish districts had an enormous effect on the city’s urban development.
In 1877 Lublin Railway Station was established. The new railway became the most important urban development factor. Along its’ lines, in the districts of Kośminek, Bronowice and Za Cukrownią, most of the city’s industry concentrated. New factories were built and the old one’s were relocated from their previous central locations.
After the regaining of independence in 1918, Lublin became a well administered city with relatively high levels of industry and population. On the other hand it lacked crucial investments in such fi elds as sewage system, waterworks and electricity.
The Mid-war period conscious approach to the city’s planning resulted in an even deeper functional diversification, new housing, industrial and recreational spaces were created. The communication system was being improved as well as the street system throughout the city. Consequently this resulted in setting the direction for future urban development. The urban development of the city was a one of ‘complex regulation,’ the city council introduce rules concerning the buildings’ heights and the ways one could build within the city’s administrative boarders. In 1925, following a popular tendency of resolving the urban planning issues, the city council announced a contest for the ‘Plan of the Great City of Lublin.’ In 1926 city’s regulation plans were created in the City’s Planning Office, established solely for this purpose.
According to those plans Lublin was to be organized around the two axis, Bystrzyca River and the railway. Two major directions for the city’s development were set: the North-West and the South-East. The South-East was where all the industry and accompanying workers’ housing were to be located along the Bychawska Street. The North-West direction was projected to become the housing and trade district. The development of the city was designed according to the worldwide architectural standards adapted to the local functional needs and topographical conditions. This plan was being realized and improved upon until the beginning of the World War II.
Lublin’s urban structure and the development directions initiated during the researched period of time, survive to this day. The identification of the processes and the underlying mechanisms behind the urban evolution of the city should be taken into consideration also today, during the planning of the city’s sustainable development.
References
A Hundred Years at the Global Spearhead. A century of IFHP 1913-2013, oprac. G. Allen, IFHP 2013.
Danczewska H., Dzielnica Dziesiąta, Lublin 1998.
Drexler I., O odbudowie wsi i miast ziemi naszej, Lwów 1916.
Feliński R., Budowa miast, Lwów 1916.
Kania P., Od Charlesa Fouriera do Paolo Solariego. Przemiany w sposobie kształtowania osiedli mieszkaniowych na przestrzeni wieków, „Architecturae et Arbitus” 2010, nr 2.
Kierek A., Rozwój przestrzenny i stan urządzeń komunalnych m. Lublina w latach 1870-1915, „Rocznik Lubelski”, 4 1(961), s. 171-214.
Klimas M., Lesiak-Przybył B., Sokół A., Wielki Kraków. Rozszerzenie granic miasta w latach 1910-1915. Wybrane materiały ze zbiorów Archiwum Państwowego w Krakowie, Kraków 2010.
Kononowicz W., Wrocław. Kierunki rozwoju urbanistycznego w okresie międzywojennym, Wrocław 1997.
Lewandowski J., Austro-węgierskie generalne gubernatorstwo wojskowe w Lublinie przed aktem 5 listopada 1916 roku, „Rocznik Lubelski”, 18 (1977).
Mazurkiewicz J., O likwidacji stosunków dominalnych w miastach Królestwa Kongresowego w 1866 roku, „Rocznik Lubelski”, 9 (1966).
Przesmycka E., Przeobrażenia zabudowy i krajobrazu miasteczek Lubelszczyzny, Lublin 2001.
Studium Historyczno-Urbanistyczne, LWKZ, sygn. 5021.
Szymkiewicz G., Ustawy i rozporządzenia z dziedziny budownictwa obowiązujące w Państwie Polskim, Warszawa 1923.
Szymkiewicz G., Prawo budowlane i zabudowanie osiedli, Nakł. własny 1938.
Sladkowski W., W epoce zaborów, [w:] Lublin dzieje miasta. XIX-XX wiek, t. II, oprac. W. Wójcikowski, Lublin 2000, s. 11-172.
Copyright (c) 2015 Roczniki Humanistyczne

This work is licensed under a Creative Commons Attribution-NonCommercial-NoDerivatives 4.0 International License.





