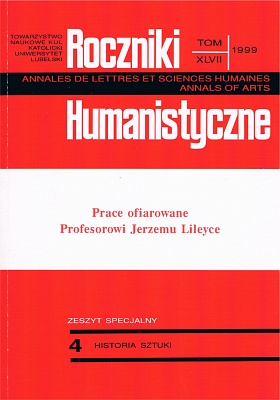On Two Tenement-Houses in Mostowa Street
Abstract
The present article is concerned with the history of two small tenement-houses in Mostowa Street in Warsaw's New Town. One of them, at number 27, with a two-storey, three-axis façade and a characteristic bay in the middle that runs through both stories and is sided by two Corinthian columns, was built by the then young architect of the city of Warsaw Alfons Kropiwnicki in the years 1828-1829. Kropiwnicki was starting his long work and his long list of buildings connected mainly with Warsaw. The house survived unchanged until the Warsaw Uprising when it was burnt. Its façade, rebuilt after the war, received a brick oriel instead of the original wooden one, with a triangular coping on its axis.
The tenement-house beside it, at number 24/25, contrary to the previous one, is now completely new. It was built after the war in the place of two completely destroyed houses, one of which, two-storey with a three-axis façade, was built by the architect Fryderyk Albert Lessel in 1818. In 1850 the house – together with the neighbouring two-axis one – was bought by Izabela Boretti, on whose initiative about 1865 they were both functionally joined and “renovated”, which was done by the architect Ludwik Bethier. In the years 1954-1955 in their place one two-storey tenement house was built (the main designer was Anna Boye-Guerquin) with a uniform five-axis classicist façade, in the style of F. A. Lessl's architecture.
Copyright (c) 1999 Roczniki Humanistyczne

This work is licensed under a Creative Commons Attribution-NonCommercial-NoDerivatives 4.0 International License.





